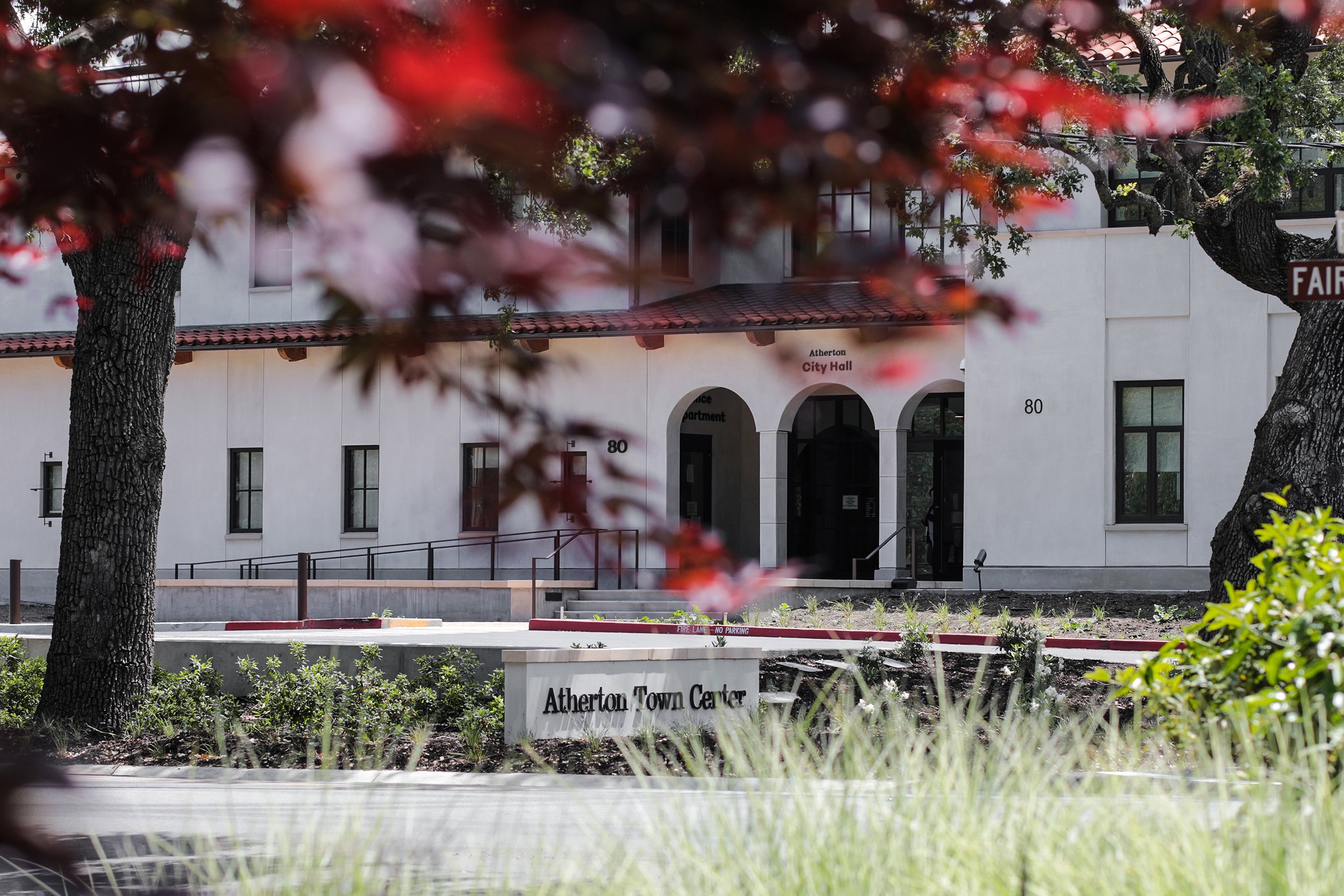
Sophisticated Lindenwood Estate with Exceptional Amenities Completed in 2015
264 Bay Road · Atherton
Discreetly positioned behind custom Corten steel gates on a circular driveway, this modern farmhouse is a showcase of sophisticated designer style. Built in 2015 and originally designed with every amenity in mind for a large family, the home is beautifully appointed for any lifestyle need. Stunning interiors feature rich hardwood floors, impressive millwork, and statement lighting, all seamlessly connecting formal and casual spaces. With 6 bedrooms, 2 offices, 5.5 baths, a large media/recreation room, study area, family work space and a customized mudroom for 5, the layout is both functional and expansive.
The kitchen and family room serve as the heart of the home, opening to a heated loggia and vast level grounds designed for recreation. A custom hobbit-style playhouse built into a hillside, a recessed trampoline, and a sandbox add to the outdoor experience. There is also a detached guest house with a kitchenette and bath offering flexibility for guests, a remote office, or a gym.
Modern conveniences include EV charging in the detached three-car garage, distributed sound, programmable lighting, and comprehensive security and surveillance. Offering privacy, high-end luxury, and outstanding amenities, this is an exceptional opportunity in Lindenwood, one of Atherton’s most sought-after neighborhoods, with access to top-rated Menlo Park schools and proximity to downtown Menlo Park and Palo Alto, as well as Stanford University.
-
Lindenwood modern farmhouse built in 2015
6 bedrooms and 5.5 baths on two levels, including guest house with kitchenette and bath
Approximately 6,031 square feet of living space
Two offices, study area, media/recreation room, and family room
Detached 3-car garage
Rear terrace with heated loggia and vast level lawn
Custom hobbit-style playhouse, recessed trampoline, and sandbox
Approximately 0.93 acres (40,860 square feet)
Excellent Menlo Park schools
-
6 bedrooms, 2 offices, and 5.5 baths
Detached 3-car garage and guest house
Approximately 6,031 square feet of living space
Circular crushed stone driveway with dual custom Corten steel gates and outlined by manicured boxwood hedges; Connecticut bluestone defines the walkways and covered wraparound front porch
French door with sidelights opens to a two-story foyer with shiplap feature walls, wraparound balcony overlook, and impressive lantern pendant light; hardwood floors are introduced and continue throughout
Living room with beamed and paneled cathedral ceiling, French doors and sidelights to the rear grounds, and a striking fireplace that extends to the ceiling in large-format natural stone
Formal dining room features an open lantern pendant light and wall of glass with French doors to the rear grounds; adjoining butler’s pantry with sink, U-Line refrigerator, and Bosch dishwasher
Two offices, one near the living room and with front windows and one with glass paned entry door off the family room
Stunning all-white kitchen has bookmatched Calacatta marble backsplashes, an island with counter seating beneath three glass pendants, plus large casual dining area with French doors to the heated loggia; study area with built-in workstation for two and walk-in pantry
Appliances include: Wolf gas range with 6 burners, griddle, 2 ovens, and pot filler; Wolf microwave; Bosch dishwasher; Sub-Zero refrigerator
Family room, just off the kitchen, has a fireplace outlined in Calacatta marble, media cabinetry and surround sound, plus French doors and sidelights to the rear grounds
Large recreation room/media room with wall of cabinetry, banquette seating, and surround sound
Main-level bedroom and adjacent bath with frameless-glass shower
Upstairs primary suite has two fully organized walk-in closets, beamed and paneled ceiling in the bedroom, and en suite marble bath with separate vanities, deep tub, large frameless-glass shower, and private commode room
Two bedrooms with access to a skylit bath with dual-sink vanity and separate room with tub and overhead shower, plus an additional bedroom with en suite bath with frameless-glass shower
Detached guest house features: retractable stacking glass doors and paneled cathedral ceiling; kitchenette with sink, Bosch dishwasher, and mini Sub-Zero refrigerator; walk-in closet; bath with frameless-glass shower
Other features: formal powder room; customized mud room with cubbies for 5; family work space with built-in desk area; main- and upper-level laundry rooms, each with Electrolux washer and dryer; upstairs lounge with banquette seating and cabinetry; detached 3-car garage with built-ins and EV charging; distributed sound speakers; Nest thermostats; dual-zone air conditioning; programmable lighting; security and surveillance; standing seam metal roof
Beautifully landscaped grounds feature heated loggia, hobbit-style custom playhouse built into the hillside, expansive lawn, built-in trampoline and sandbox, and three raised beds for vegetables
Excellent Menlo Park schools
Offered at $10,995,000
Architecture + Design
Floor Plan


































































